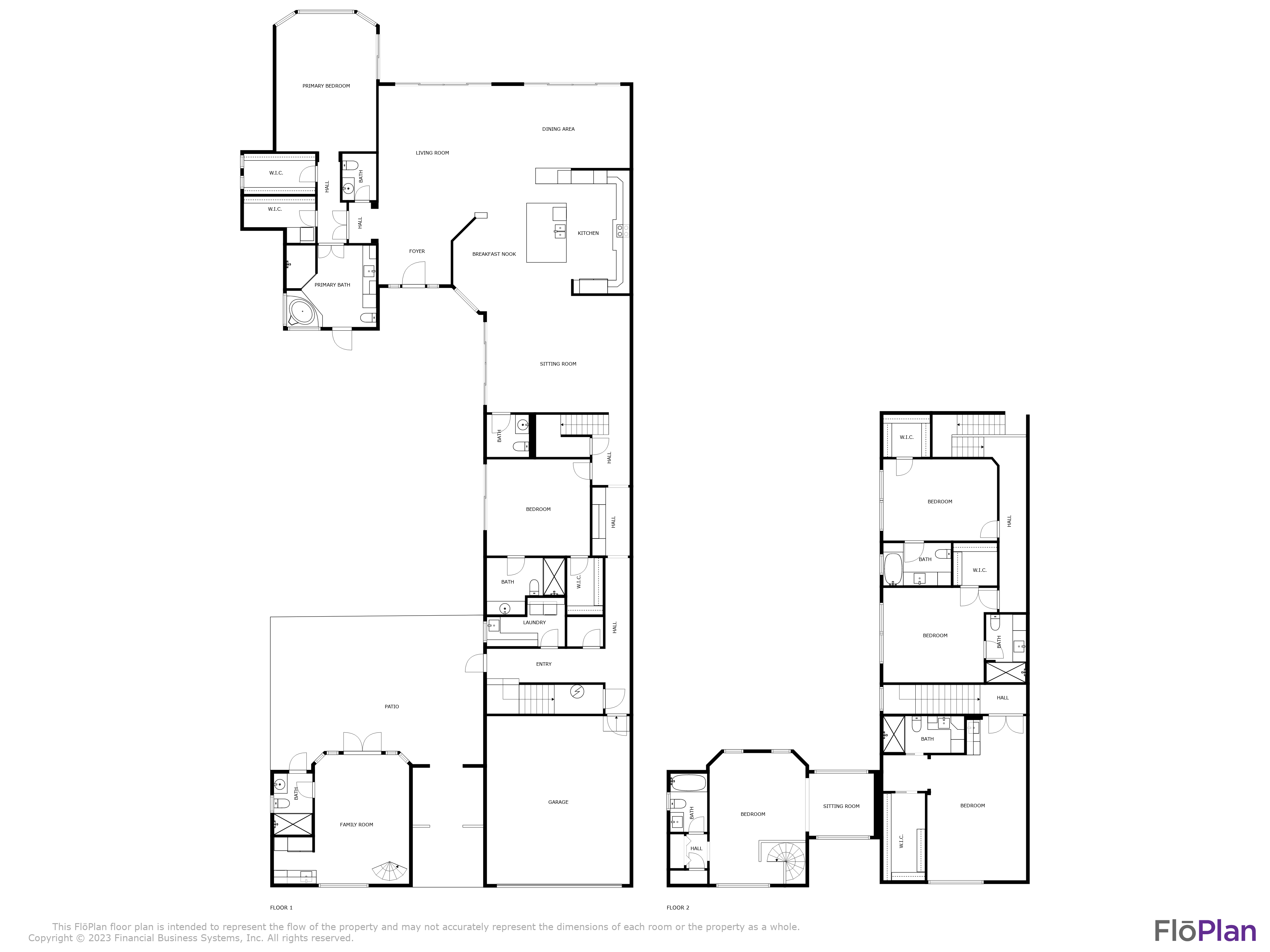6191 NW 24th Terrace, Boca Raton, FL 33496
$3,075,000
































































Property Type:
Residential
Bedrooms:
7
Baths:
7.2
Square Footage:
5,968
Status:
Pending
Current Price:
$3,075,000
List Date:
12/14/2023
Last Modified:
5/08/2024
Description
Situated in the exclusive Vintage Place of Broken Sound, this magnificent estate boasts expansive views of the lake and golf course from an exceptional lot. Spanning 6,000 sq ft, the home includes 7 bedrooms and 9 baths, complemented by a separate 2/2 guest house. The primary suite, located on the main level, adds to the convenience and luxury. The living spaces are enhanced by high ceilings, and its orientation towards the west promises breathtaking sunsets. This property is a must-see to truly appreciate its beauty and elegance. Details on fees and club amenities are available in the documents.
More Information MLS# RX-10942192
Contract Information
Listing Date: 2023-12-10
Status: Pending
Go Active Date: 2023-12-14
Original List Price: 3750000
Auction: No
List Price: $3,075,000
Current Price: $3,075,000
List Price/SqFt: 515.24
Comm/Non-Rep: 2.5%
Comm/Buyer Agent: 2.5%
Comm/Trans Brk: 2.5%
General Property Description
Type: Single Family Detached
Governing Bodies: HOA
Main Level Bedrooms: 3
Total Bedrooms: 7
Main Level Bathrooms: 5
Baths - Full: 7
Baths - Half: 2
Baths - Total: 7.2
Property Condition: Resale
Year Built: 1989
SqFt - Total: 7242
SqFt - Living: 5968
SqFt Source: Tax Rolls
Guest House: Yes
Gated Community: Yes
Garage Spaces: 2
Covered Spaces: 2
Homeowners Assoc: Mandatory
HOA/POA/COA (Monthly): 1183
Application Fee: 150
Association Deposit: No
Membership Fee Required: Yes
Membership Fee Amount: 90000
Capital Contribution: No
Directions: Yamato & St Andrews Blvd to main gate. GPS
Subdivision: VINTAGE PLACE AT BROKEN SOUND
Development Name: Broken Sound
Legal Desc: VINTAGE PLACE LT 22
Lot SqFt: 12632
Waterfront: Yes
Front Exp: East
Private Pool: Yes
Spa: Yes
Pets Allowed: Yes
Pets on Premises: No
Total Floors/Stories: 2
Location, Tax & Legal
Area: 4560
Geo Area: PB03
Country: United States
County: Palm Beach
Parcel ID: 06424702180000220
Street #: 6191
Street Dir: NW
Street Name: 24th
Street Suffix: Terrace
State/Province: FL
Zip Code: 33496
Zoning: RES
Tax Year: 2023
Taxes: 14341
Special Assessment: Yes
Short Sale: No
Short Sale A/U: N/A
Short Sale Addendum: No
REO: No
HOPA: No Hopa
Elementary School: Calusa Elementary School
Middle School: Omni Middle School
High School: Spanish River Community High School
Geo Lat: 26.403459
Geo Lon: -80.137974
Office/Member Info
DXORIGMLNO: RX-10942192
DXORIGMLSID: RML
Status Change Info
Under Contract Type: Pending
Under Contract Date: 2024-04-29
Storm Protection
Impact Glass: Complete
Permanent Generator: Whole House
Property Features
Design: Courtyard
Unit Desc: On Golf Course
Construction: CBS
View: Golf; Lake; Pool
Waterfront Details: Fixed Bridges; Lake
Private Pool Description: Child Gate; Equipment Included; Heated; Inground; Ocean Water; Spa
Spa Features: Heated; In Ground
Lot Description: 1/4 to 1/2 Acre; Cul-De-Sac; Golf Front
Exterior Features: Auto Sprinkler; Cabana; Covered Balcony; Covered Patio; Custom Lighting; Open Balcony; Open Patio; Open Porch; Outdoor Shower; Screened Patio
Interior Features: Built-in Shelves; Closet Cabinets; Ctdrl/Vault Ceilings; Entry Lvl Lvng Area; Fire Sprinkler; Kitchen Island; Pantry; Split Bedroom; Upstairs Living Area; Volume Ceiling; Walk-in Closet
Porch/Patio/Balcony: Patio
ADA Compliant: Wide Doorways
Master Bedroom/Bath: Mstr Bdrm - Ground; Spa Tub & Shower
Furnished: Furniture Negotiable; Unfurnished
Rooms: Cabana Bath; Den/Office; Family; Laundry-Inside; Maid/In-Law; Pool Bath
Parking: 2+ Spaces; Driveway; Garage - Attached
Subdiv. Amenities: Basketball; Billiards; Cafe/Restaurant; Clubhouse; Fitness Center; Game Room; Internet Included; Lobby; Manager on Site; Pickleball; Pool; Sauna; Spa-Hot Tub; Street Lights; Tennis
Maintenance Fee Incl: Cable; Common Areas; Lawn Care; Management Fees; Manager; Pest Control; Recrtnal Facility
Restrict: Buyer Approval
Security: Gate - Manned
Membership: Club Membership Req
Flooring: Tile; Wood Floor
Heating: Electric
Cooling: Ceiling Fan; Central
Equip/Appl Included: Auto Garage Open; Compactor; Cooktop; Dishwasher; Dryer; Fire Alarm; Freezer; Range - Electric; Refrigerator; Smoke Detector; Wall Oven; Washer/Dryer Hookup; Water Heater - Elec
Dining Area: Breakfast Area
Roof: Concrete Tile
Guest House: 2 Baths; 2 Bedrooms; Kitchen; Living Room
Terms Considered: Cash; Conventional
Utilities: Cable; Electric; Gas Natural; Public Sewer; Public Water
Special Info: Sold As-Is
Taxes: Homestead
Possession: Funding
Showing Instructions: Text Listing Agent
Contingencies: Inspection
Room Information
Living Room
Length: 20.11
Width: 15.20
Length: 20.11
Level: Main
Width: 15.20
Kitchen
Length: 15.10
Width: 21.00
Length: 15.10
Level: Main
Width: 21.00
Master Bedroom
Length: 14.70
Width: 20.20
Length: 14.70
Level: Main
Width: 20.20
Family Room
Length: 15.11
Width: 19.20
Length: 15.11
Level: Main
Width: 19.20
Dining Room
Length: 20.10
Width: 12.10
Length: 20.10
Level: Main
Width: 12.10
Bedroom 2
Length: 15.10
Width: 14.10
Length: 15.10
Level: Main
Width: 14.10
Bedroom 3
Length: 19.10
Width: 18.11
Length: 19.10
Level: Main
Width: 18.11
Listing Office: Champagne & Parisi Real Estate
Last Updated: May - 08 - 2024

The listing broker's offer of compensation is made only to participants of the MLS where the listing is filed.
This information is not verified for authenticity or accuracy and is not guaranteed and may not reflect all real estate activity in the market. Copyright 2024 Beaches Multiple Listing Service, Inc. All rights reserved. Information Not Guaranteed and Must Be Confirmed by End User. Site contains live data.
